Summary
These terms are for the summary only and anything found defective will have a detailed explanation as well as pictures in the appropriate section.
| Term | Meaning |
|---|---|
| Serviceable | Meets the needs and ready to use without major issue |
| Unserviceable | Not ready to use for various reasons |
| Safety | Dangerous in some way or could cause harm or injury |
| Maintenance | Needs routine or ongoing maintenance |
| NA | Not applicable |
| Site, Grounds, and Grading | Serviceable |
|---|---|
| Structure Foundation | Serviceable |
| Exterior | Safety |
| Roof | Serviceable |
| Garage | Serviceable |
| Attic and Insulation | Maintenance |
| System Plumbing | Maintenance |
| System Electrical | Safety |
| Heating and Cooling | Maintenance |
| Interior Living Areas | Serviceable |
| Kitchen and Appliances | Maintenance |
Inspection Details
The home was built in 1954, it is a ranch style house, has a partially finished basement, a CMU block foundation, brick veneer siding, and a hip roof with asphalt shingles covering it. At the time of inspection, the weather was overcast with a temperature of about 65 degrees Fahrenheit with calm winds. The water main was found at the bottom of the hill beside the road about 30 feet west of the driveway. The electrical service entrance is a 200 amp overhead service which was found in the rear of the house to the left of the back door. The gas service entrance was found on the northeast corner of the house near the front. The house faces northeast and is near the entrance to a cul-de-sac near the top of the hill. The back of the property abuts Dry Ridge Road and has a right of way for electricity. It has approximately 2200 square feet of living area and an attached garage of approximately 250 square feet. It is currently occupied and furnished with all utilities turned on.


Site, Grounds, and Grading
Site was built on a hillside, the basement is mostly underground and the garage is partially underground. There are four retaining walls, one in the front near the street, one in the rear about twenty (20) feet away from the house, and one on each side of the driveway. There are two basins with drain pipes leading to the street, one on each side of the patio. There was positive grading in the front and both sides, neutral grading for the first ten (10) feet in the rear, with extreme negative grading past the retaining wall in a small wooded area. This wooded area had an electrical right of way bisecting it on a north - south line near the road.
There were signs of erosion as well as signs of former trees in the front. There was a large shrub on the north side of the house, a small tree on the west side, and several large trees on the south side wooded area, including several which have fallen. Retaining wall in the front was leaning as was part of the wall on the east side of the driveway while the retaining wall in the rear appeared relatively straight. All of the retaining walls showed signs of cracking as well as repairs of various ages. There was a raised flower bed in the front of the house which has cracks and other signs of movement and is in need of attention soon by a qualified licensed professional.
The steps and sidewalk leading up to the house were cracked in places. One handrail support was broken and the spacing of the balusters was greater than four (4) inches, both of which are safety concerns. The driveway had a very steep angle and is heated. The heating system was not operated at the time of inspection and it is recommended to be evaluated by a qualified licensed professional before first use. Spalling, cracks, and separation from the garage were all observed at the time of inspection. The lamp post in the front yard near the retaining wall was leaning approximately eight (8) inches from vertical. I recommend further evaluation by a qualified licensed professional.
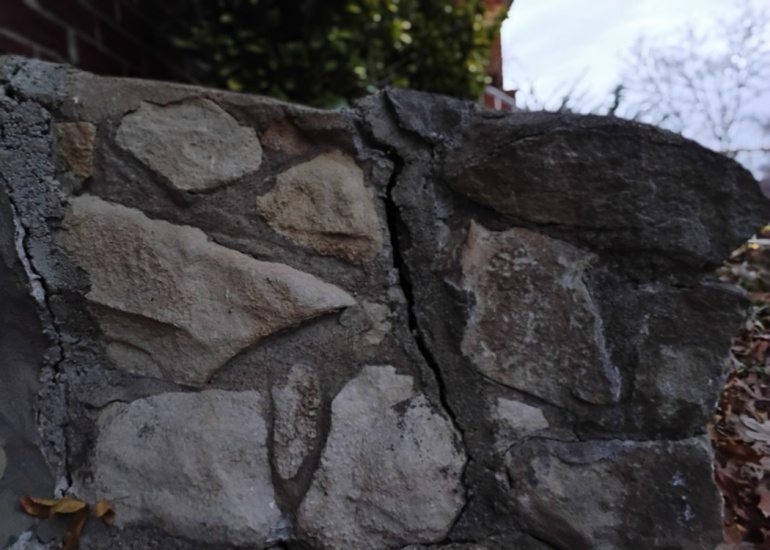
Structure Foundation, Basement
The basement was partially finished and was mostly obstructed by stored personal items. The foundation is made from CMU blocks which had been painted on the inside. The circuits were not protected by Arc Fault Circuit Interrupters (AFCIs), and although this is a modern standard and was not in effect at the time of construction, it is a good idea to bring the house up to modern safety standards. The floor covering was tile laid on concrete which has been painted. Cuts in the floor were observed where a drain appears to have been replaced and/or worked on. There was a grid ceiling with tiles which prevented inspection of the underside of the floor system but there were a few tiles not in place which allowed for a limited view. Wire nuts which were not in a junction box were observed, as well as a notch cut in the middle of a floor joist, both of which are safety items and need further evaluation from a qualified licensed professional and corrective action taken as deemed necessary. The door to the garage was not self-closing nor was it fire rated for 20 minutes as required by modern safety standards.
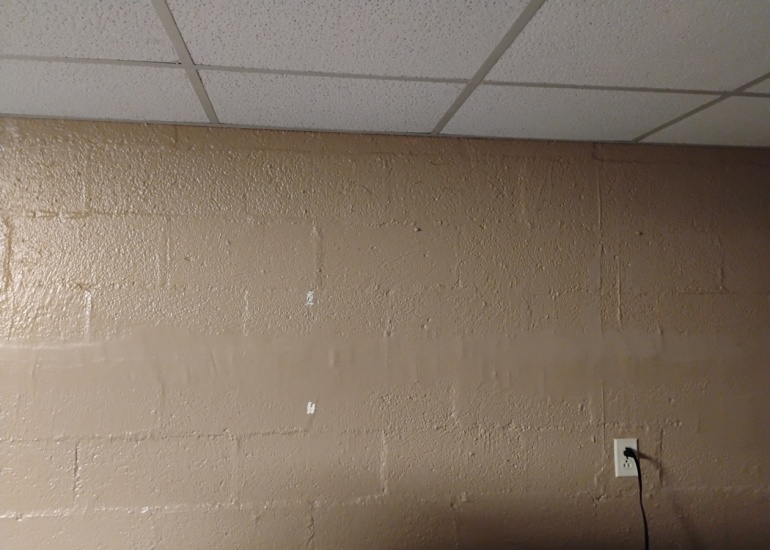
Exterior
At the time of inspection, cracks in mortar joints and broken bricks throughout the home were observed, particularly on the front with hardly any on the rear, with the exception of some cracks in the patio. A qualified licensed professional is recommended to evaluate them further and corrective action taken as needed. Any time cracks are observed on the exterior, special attention must be paid to the interior to look for signs of structural failure which need to be further evaluated. A home inspection cannot tell you if a crack is moving or getting worse, just that it exists.
The front storm door had a broken latch, the back door had a deadbolt that is operated by a key on both sides, and locks should be changed or re-keyed when moving into a new home. All of these actions should be evaluated by a qualified licensed professional and their recommendations acted upon as needed.
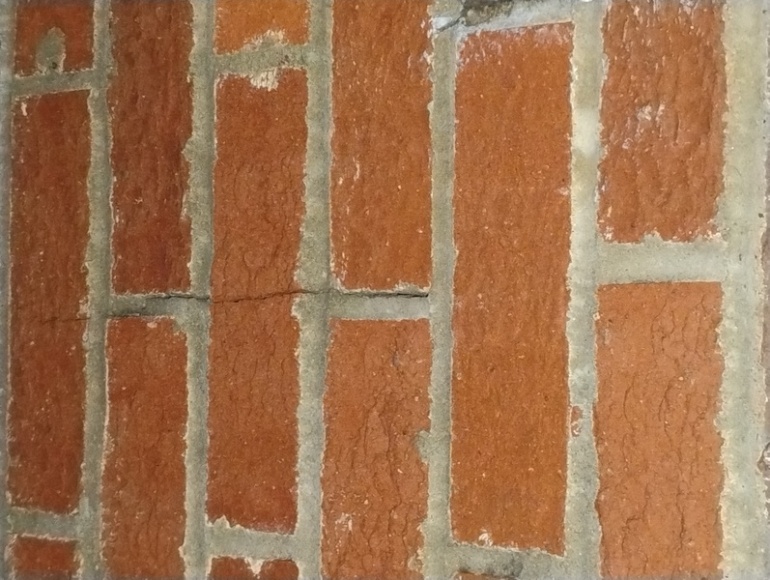
Roof
The roof was inspected by walking on it. The roof covering was asphalt shingles which appear to be fairly new. It was reported that the roof had been replaced two years ago. The gutters had gutter guards installed which appeared to be installed correctly and working as intended. The downspouts were in good shape, secured to the wall properly, and fed into underground drain pipes. There were box vents as well as a ridge vent and soffit vents which make up the ventilation system. The roof felt solid while the inspection took place and it appeared to have no major issues at the time of inspection. All of the flashing was observed to be in place and properly installed including the cricket on the chimney. Regular maintenance and inspections are recommended in order to have debris and leaves removed from the roof at regular intervals and after severe weather events. This should be performed by a qualified licensed professional.
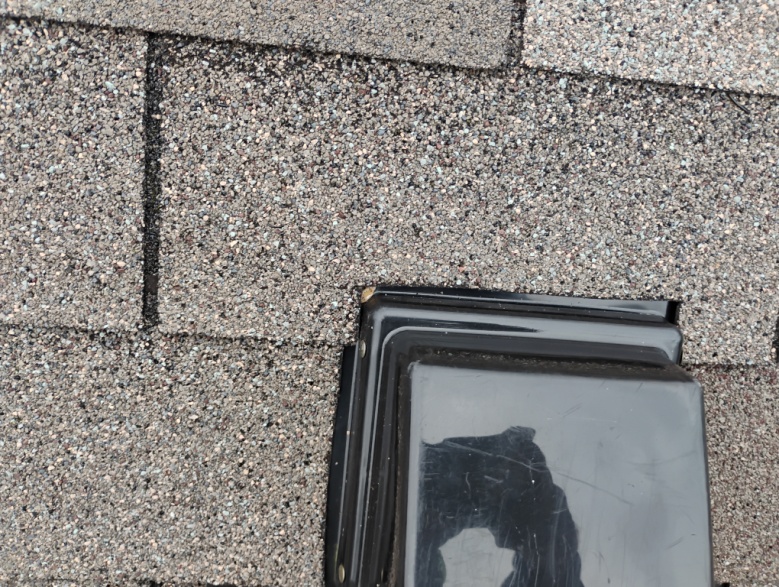
Garage
The inspection of the garage was limited due to personal items preventing access to most of the garage. The insulation was improperly installed. The vapor barrier is designed to be facing the conditioned room, not the unconditioned room. In this case it should be against the floor. The floor was concrete and appeared to have the correct slope. The door leading into the basement was not fire-rated nor automatically closing as mentioned in the previous section. These are modern standards and were not in effect at the time of construction; but this is a safety issue and should be evaluated further by a qualified licensed professional. The vehicle door has an automatic opener and the safety reverse and safety stop both worked as intended at the time of inspection.
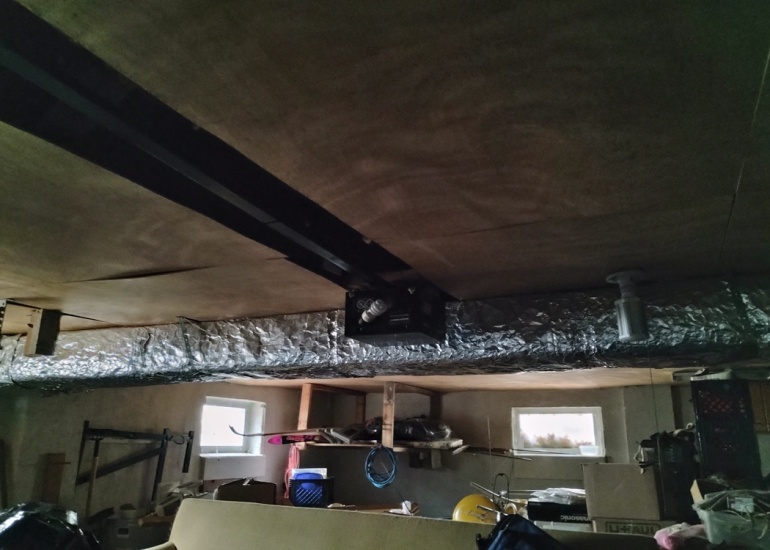
Attic and Insulation
The attic had a stairway installed for access in the hallway. It was a stick built hip roof with very few collar ties. The insulation has been installed upside down. Normally it would be recommend to be turned over, however in this case most of the attic has been covered with wood planks presumably for storage and most of it is inaccessible. There were signs of prior water damage on the rafters. This could be left over from before the roof was replaced but there is no way to tell at this time. It is recommended to be kept under observation and further evaluation performed as needed by a qualified licensed professional. There were bare bulbs in fixtures in the attic which is a safety concern. Covers should be installed by a qualified licensed professional.
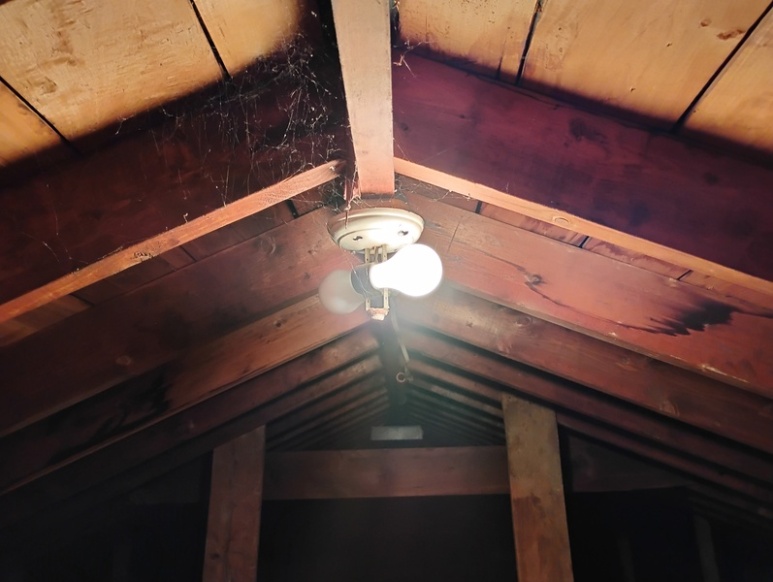
System Plumbing
The water supply into the house was from the Saint Albans municipal source and entered the house via a 3/4" metal line from a meter on the street. There was a shutoff valve near the hot water tank. The water lines were copper and original to the house. They showed signs of corrosion and seepage in multiple locations throughout the house. The drain lines were cast iron and also original to the house. The water tank had rigid supply lines which showed signs of corrosion and a previous leak but were not wet or damp at this time. It is recommended they be replaced with flexible steel lines and a shutoff installed on each line by a qualified licensed professional. The dishwasher could not be operated because it was in use at the time of the inspection. The toilet in the upstairs bathroom was not properly secured to the floor and should be repaired by a qualified licensed professional. The functional flow in the bathroom was adequate, however the functional drainage was insufficient in the bathtub and left standing water. The garbage disposal was inoperative.
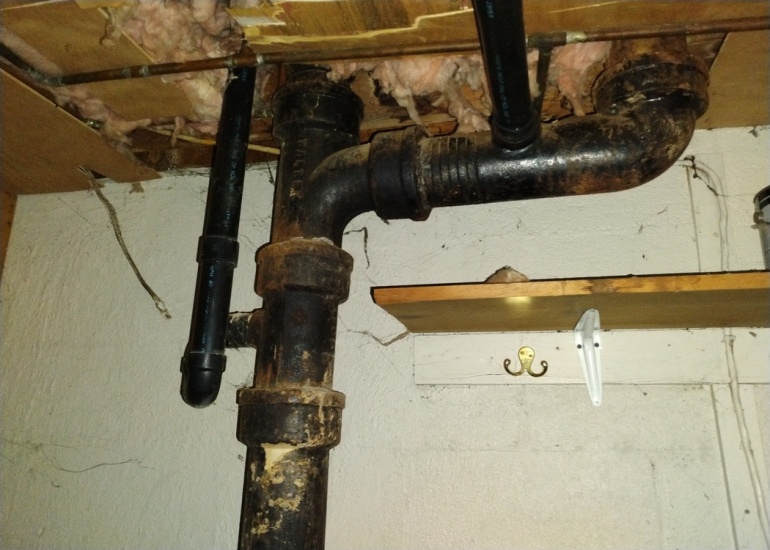
System Electrical
The house has a 200 amp overhead service which enters on a mast on the rear of the house to the left of the back door. The GE panel in the basement had mixed neutral and ground wires on the same bar and a splice with a wire nut on a hot wire. Aluminum wiring was found inside the panel feeding the circuit and although it appeared to be of the correct size, it should be evaluated by a qualified licensed professional.
Open grounds were observed throughout the house and there were no AFCIs in the basement at all. Although that is a newer requirement that was not in effect at the time of construction, it is a good idea to have them installed. There were open junction boxes and wire splices not in boxes in several locations throughout the house. This is also a safety issue and should be addressed by a qualified licensed professional.
Several of the switches were not fully functional and several surface mount boxes were not secured to the wall. There is one unidentified cable going into the ground on the west side of the house. These things should also be addressed by a qualified licensed professional.
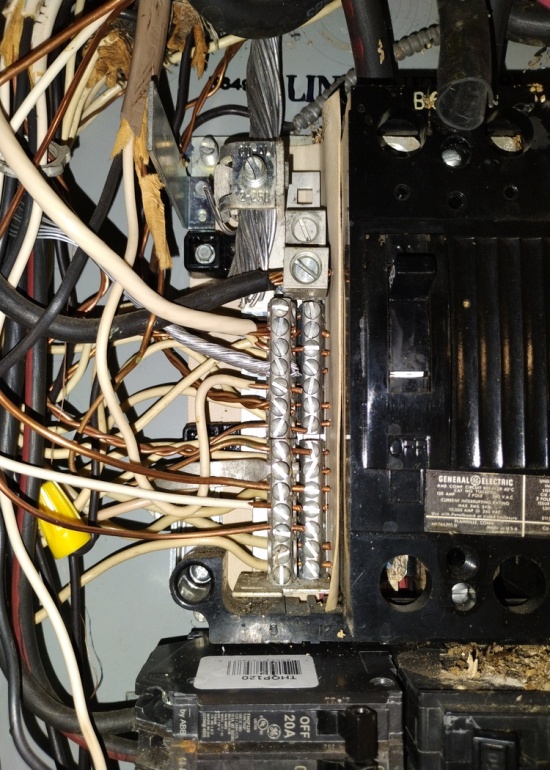
Heating and Cooling
The heating, ventilation, and air conditioning (HVAC) system consisted of a York air conditioner and furnace installed in 2007 and a whole house fan that appeared to be original to the house. When the air conditioner was tested, it was not lowering the temperature sufficiently and should be evaluated by a qualified licensed professional. Some of the ductwork had insulation that needs repaired, but even though this is a maintenance item it should be performed by a qualified licensed professional. The furnace was a gas forced air system which was operational and there is a heat source in all rooms except the one half of the upstairs bathroom. There was a fireplace downstairs and the fireplace upstairs has been converted to gas. At least a level 2 inspection of the chimney is recommended by a qualified licensed professional before using either.
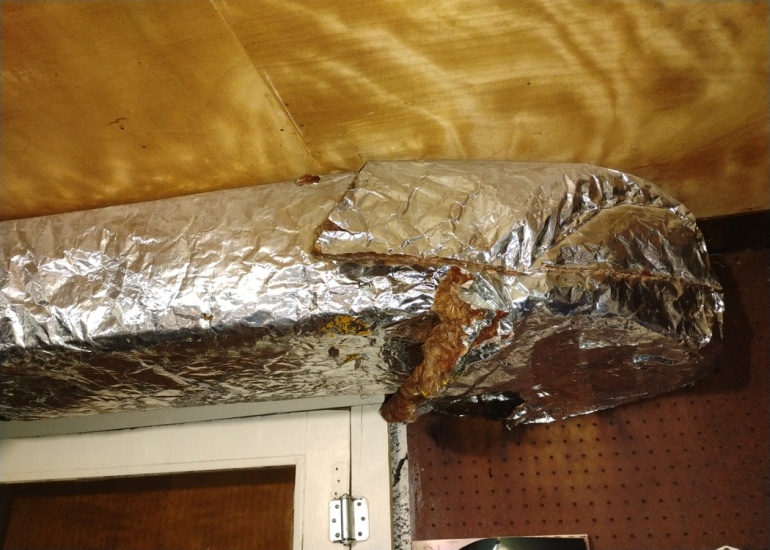
Interior Living Areas
The floor was sloping toward the front of the house, possibly due to the foundation settling. There were cracks which have been repaired in the living room, dining room, and kitchen. All accessible windows and doors were operated and tested all accessible receptacles were tested. One window in the living room would not stay up when unlocked. There were multiple open grounds on receptacles throughout the house. The doorways had cracks in the corners which usually indicate settling. The door from the master bedroom to the bathroom was coming apart. The upstairs bathroom had stained glass windows, one of which had some small cracks in it. There were two smoke detectors and no carbon monoxide detectors. In a house with an attached garage, carbon monoxide detectors should be used at least in areas adjacent to the garage for safety.
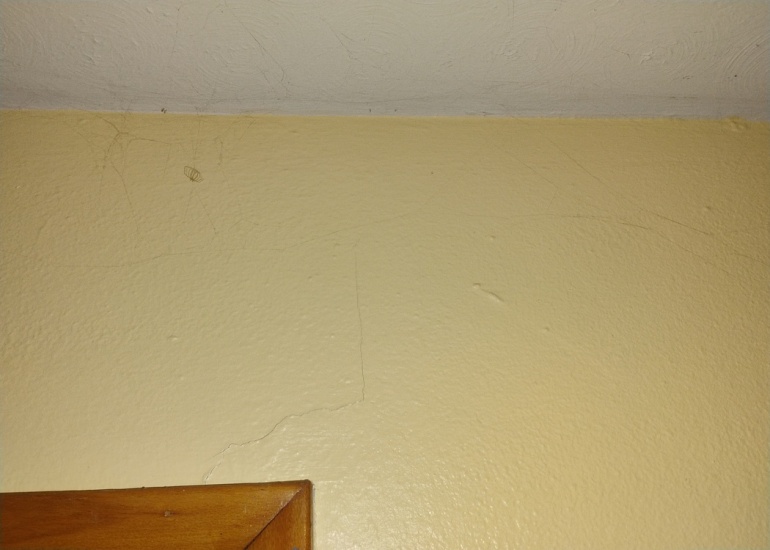
Kitchen and Appliances
The garbage disposal was inoperable. The oven was a double oven and is missing the door to the bottom oven but was otherwise operational. There were eight broken tiles on the floor. The water supply lines to the sink were corroded and the shutoffs were not operated at this time due to poor condition. There were signs of a previous water leak but everything was dry at the time of the inspection and no leaks were observed. Several of the outlets should be GFCIs but were not. Although this was not required when the home was built it should be upgraded for safety. The light fixture over the sink was not securely mounted. All of these items should be evaluated further by a qualified licensed professional and their recommendations acted upon as needed.
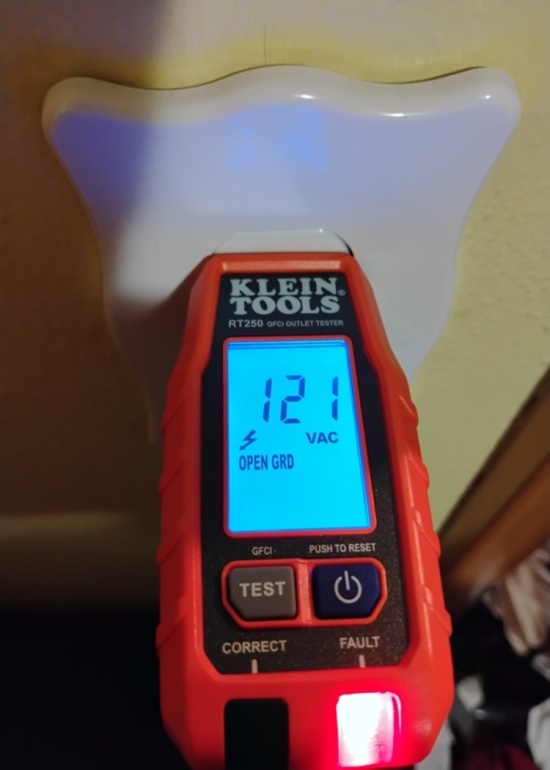
Feedback
At KITS Home Inspection, our goal is to provide you with an inspection you can use, not one you have to figure out. If you have any questions about anything at all please do not hesitate to call, text, or email. The SD card provided contains all of the pictures taken as well as the body camera footage. These, along with all notes taken and reports written are kept on file for four years from the date of inspection, and can be provided to you if requested within this time frame. If you have any comments or suggestions, including improvements or things you think would benefit other clients, please leave them on our website here: https://kitswv.com/homes/feedback.html, or by visiting here:
